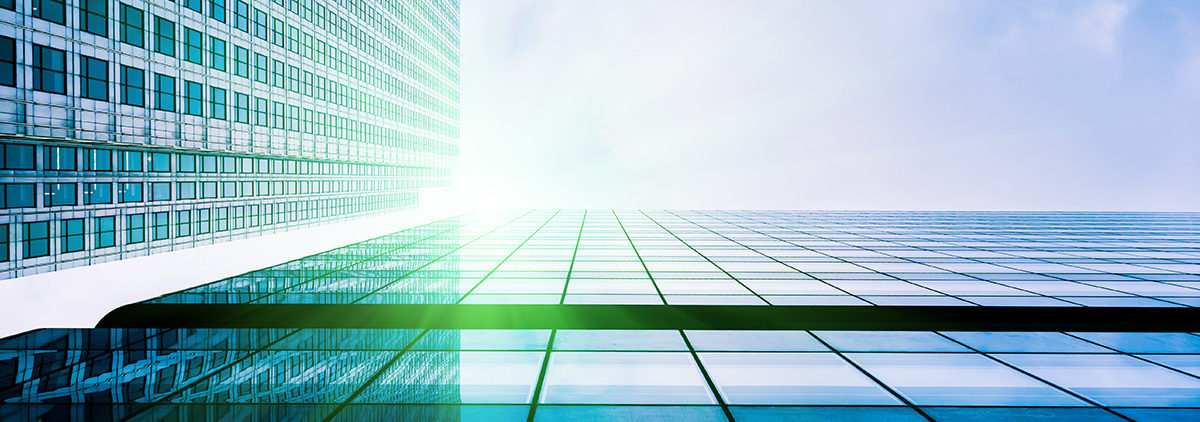

Chapter 3
Beyond carbon neutral: key considerations for commercial interiors
Carbon neutral goals do not sit in splendid isolation within a construction project. Multiple additional factors also need to be evaluated and factored in as part of concept design and below we examine a few of the considerations that exercise the designers of 2020.
Interior designers are increasingly taking account of psychographics during concept development. Buildings are designed to be used by human beings and the best spaces promote positive behaviours and wellbeing with access to natural light, fresh air, accessible and appealing stairways that encourage people to avoid the lift as well as social spaces that promote positive mental health.
The occupational health sector favours psychographic design and it has already been endorsed by the Fit for Work initiative supported by the UK Government in a bid to encourage employers to look after their teams.
Amongst the practical considerations currently facing architects, fire safety is probably most top of mind in the aftermath of the 2017 Grenfell Tower disaster which has seen the launch of a wide-ranging consultation into Building a Safer Future. While compliance with Building Regulations is a standard process, the absence of a prescriptive format for fire safety information can lead to confusion. Last year, RIBA called for the introduction of handover documents to be shared amongst all contractors to maintain clarity on fire performance so that all parties are better enabled to demonstrate a duty of care.
Building design can never depend solely on practical considerations and architects’ creative passion for inspiring places is firing the latest interior design trends for 2020. For example, the Japanese principles of wabi-sabi, defined as ‘taking pleasure in the imperfect’ continue to enjoy popularity. Inspired by the ‘humble’ and making extensive use of organic materials, the minimalist Tilden Hotel in San Francisco was created with wabi-sabi in mind.
Indications for the new decade suggest that colour trends may be shifting from neutrals to more impactful colours and Pantone’s Colour of the Year for 2020 is the impactful and striking Classic Blue. This striking colour certainly makes a strong impression against neutral backgrounds. Bright colours are also set to be reflected in the trend for mid-century styling from the 1950s. Patterns remain in the headlines with feature floors only set to increase in popularity.
The influence of biophilia in the workplace is increasingly influential in commercial interior design, reinforced by research that demonstrates its benefits for mental health and wellbeing. There are plenty of ways to introduce nature into buildings from simply enabling better ventilation for fresh air and plenty of light, to incorporating plant life into building design. A dramatic commitment to biophilia led Madrid-based architects Selgas Cano to create a studio in a spectacular glass box embedded within a woodland environment.
No matter how attractive materials might be for interior design, durability remains paramount especially in commercial spaces with high levels of footfall. Materials can be selected from a huge and growing range but must be fit for purpose and resistant to impact. Engineered wood such as plywood contains strength in its thin veneer layers and can be very strong when made with oak, beech or mahogany. Copper, brass, zinc and pewter as well as stainless steel can produce stunning effects in kitchens, reception areas, washrooms and retail settings. Compact laminates are highly resistant to impact, scratch resistant and have antibacterial properties making them ideal for washroom environments and areas of high traffic such as transportation hubs. In the flooring arena, porcelain tiles are seeing a resurgence along with lava stone. As well as being resistant to scratches and abrasions, materials may be required that are stable in UV light and resistant to fading, or non-porous and stain resistant.